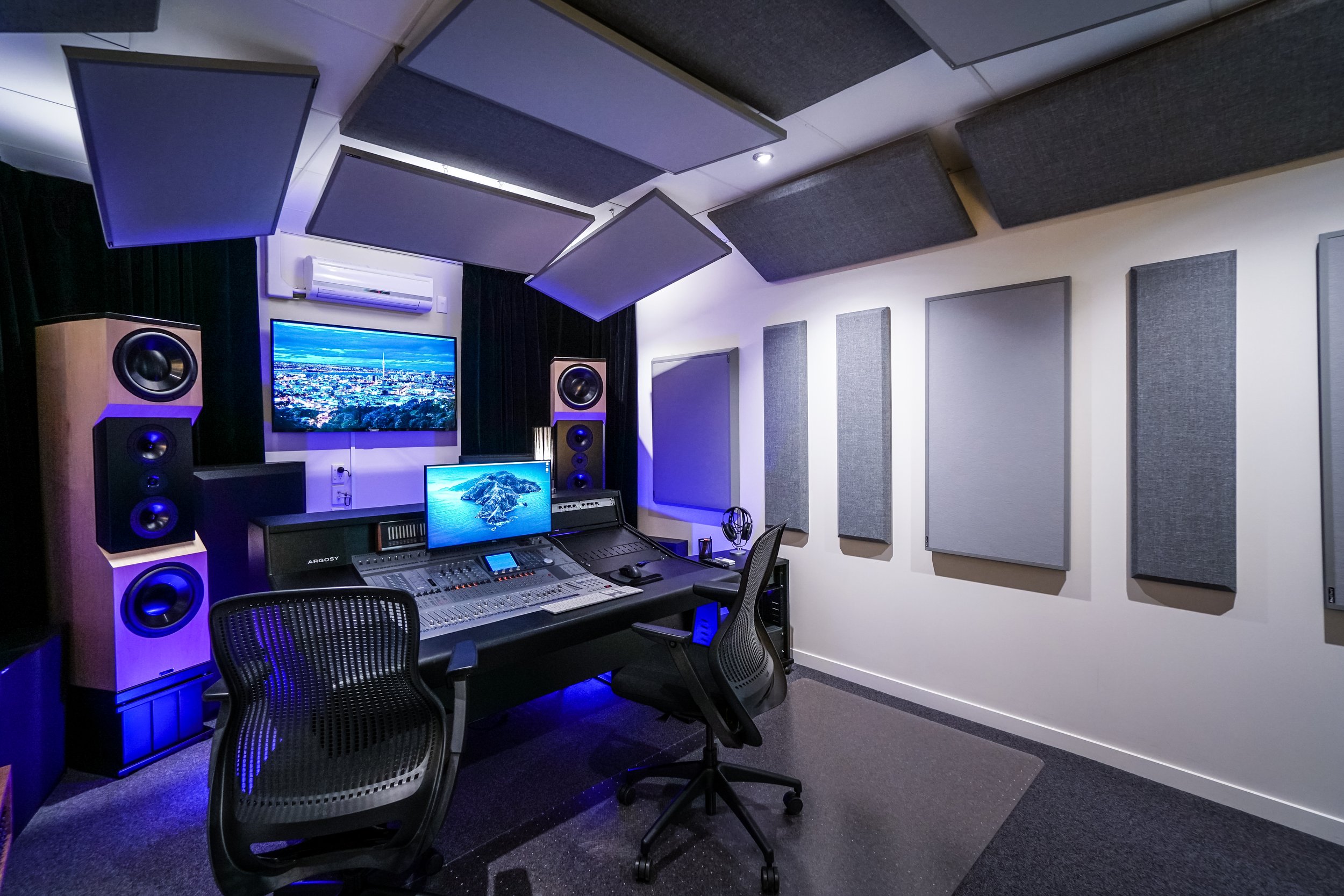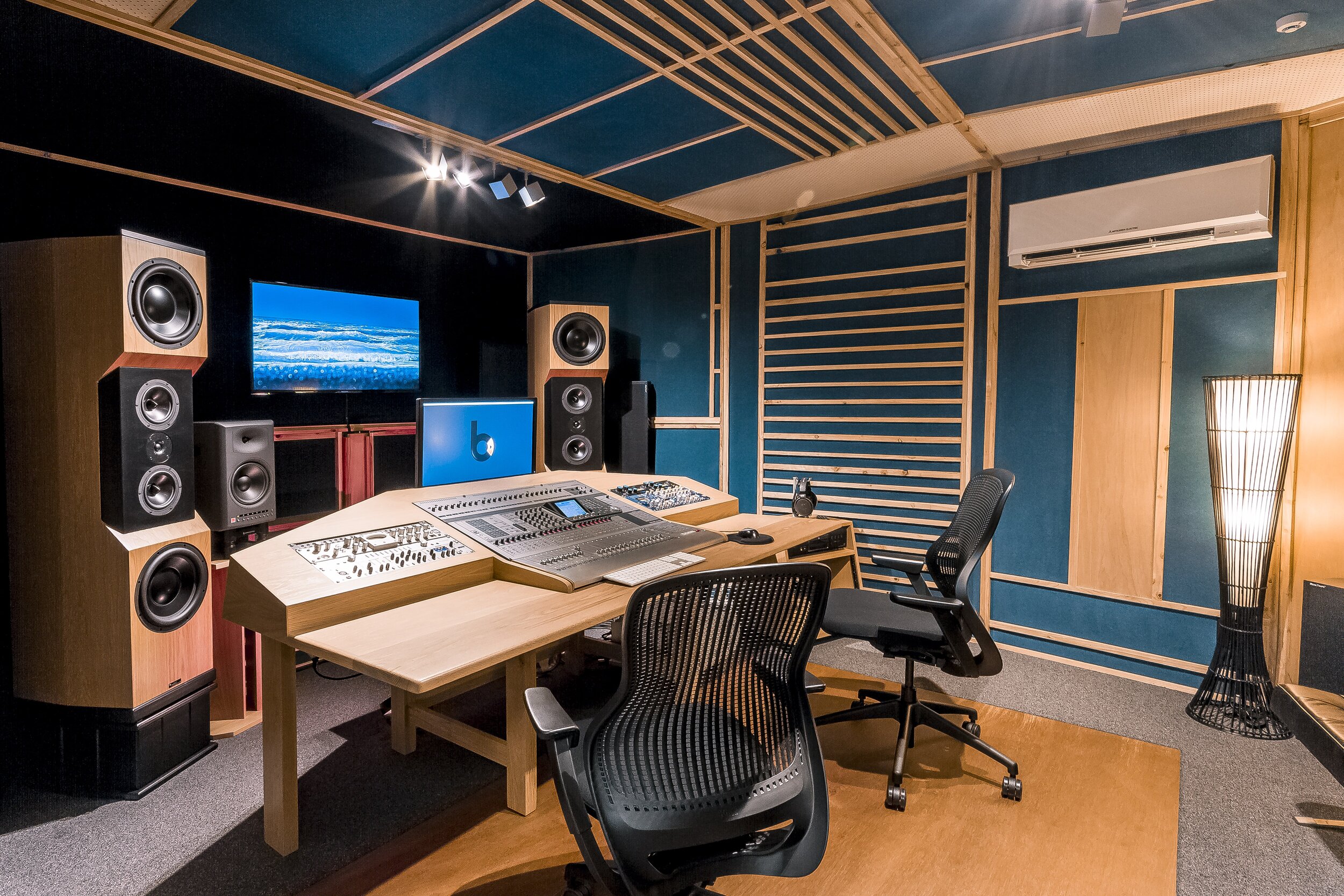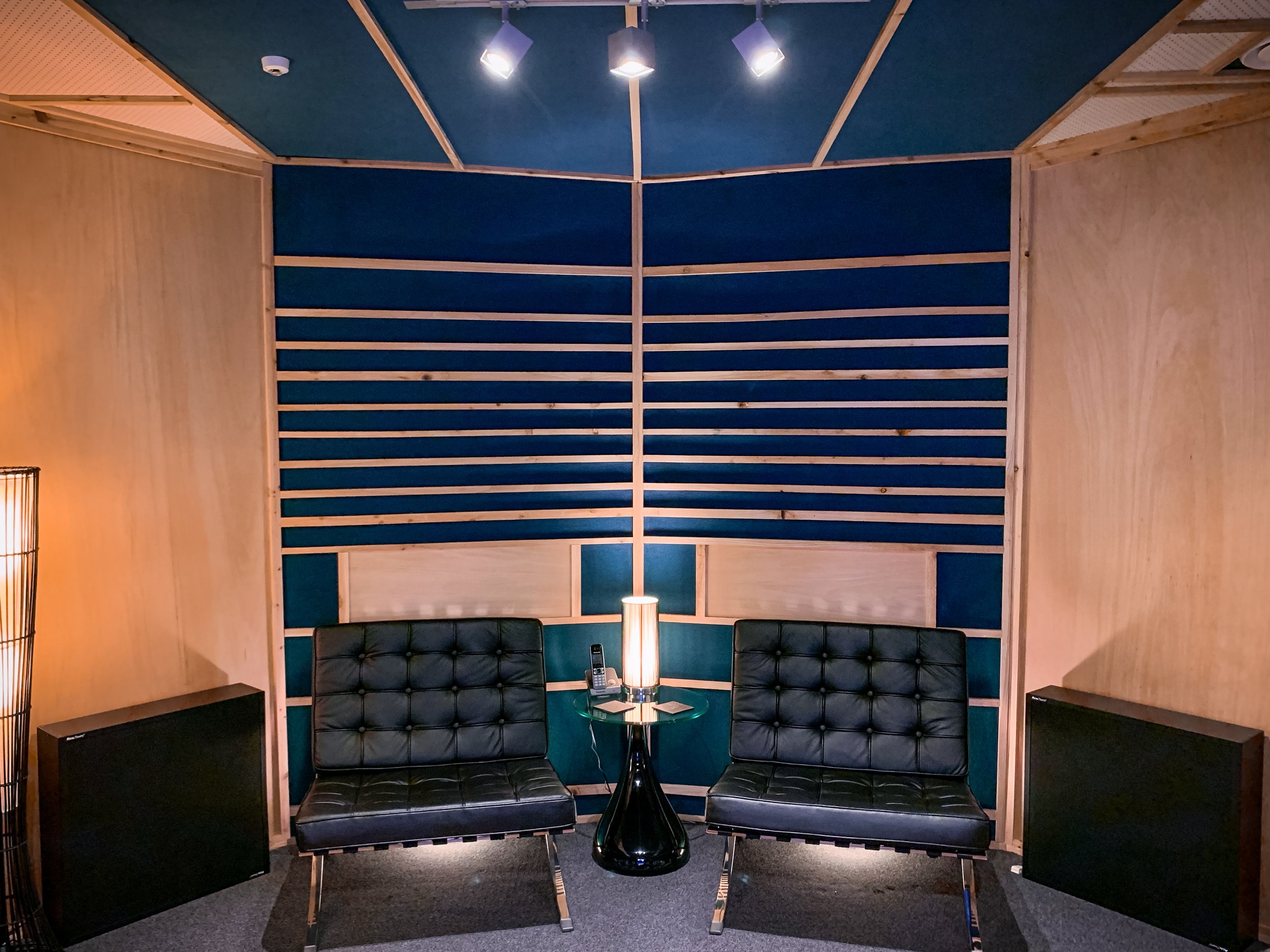
STUDIOS
Housed in Chelsea Business Park’s concrete walls Bring It On Studio A and ISO booth were designed and built by Jason Dempsey of FlatHead Design. Inner rooms are free floating, detached from the surrounding building with floors resting on rubber suspensions.
Two cavity insulated walls and two cavity ceilings surround each room completed with dual air tight oak doors.
Internal treatments of bespoke bass trapping, diffusion and absorption combine acoustic fabrics, Japanese cedar and white oak timbers.
Built to Jason's spec, Studio A is designed to produce a non-influenced, natural response at the listening position.
Main monitoring in Studio A is through a Plinius Reference A-150 amplifier, presenting 250W per channel into a pair of Tyler Acoustics Decade D12Xs.
Studio B was designed and built by Malcolm Campbell & Howard Rogers. Within the original concrete shell new walls were built with cushioned fixings.
Wall cavities are filled with acoustic batts and lined with two layers of 16mm high density GIB with a dampening air space between.
A double cavity ceiling and dual solid timber doors complete the outer structure. Internal treatments are a mixture of Real Traps and Primacoustic.
Main monitoring in Studio B is through a Plinius SA-102 amplifier, presenting 220W per channel into a pair of Tyler Acoustics Decade D12Xs.
Studios and booth are connected to each other and our server room for multiple audio, video and data connections.
Audio runs are Sommer Quantum cable with Neutrik connectors.



